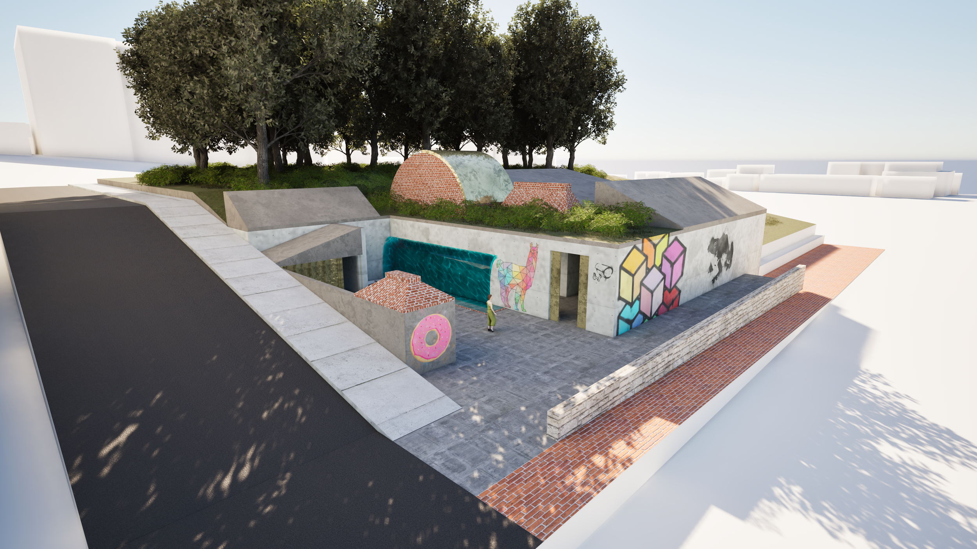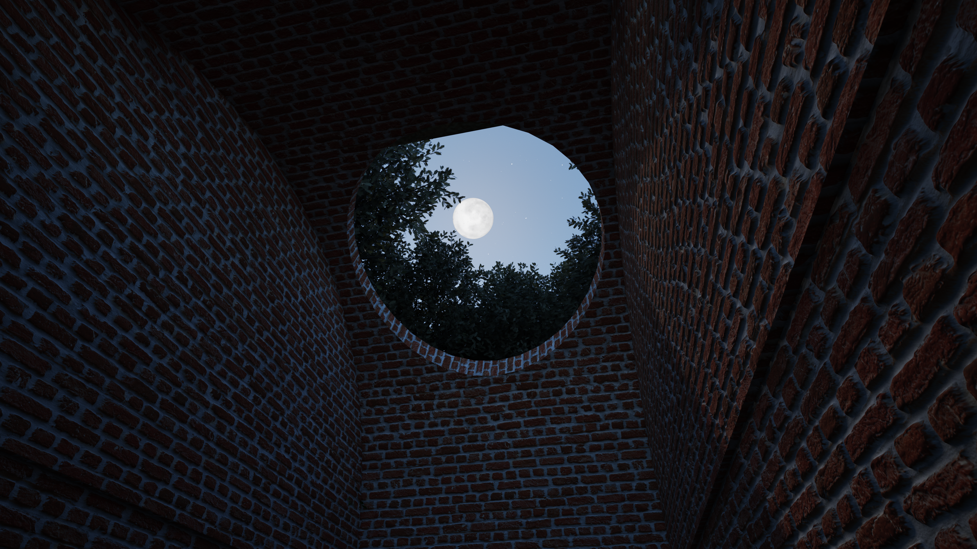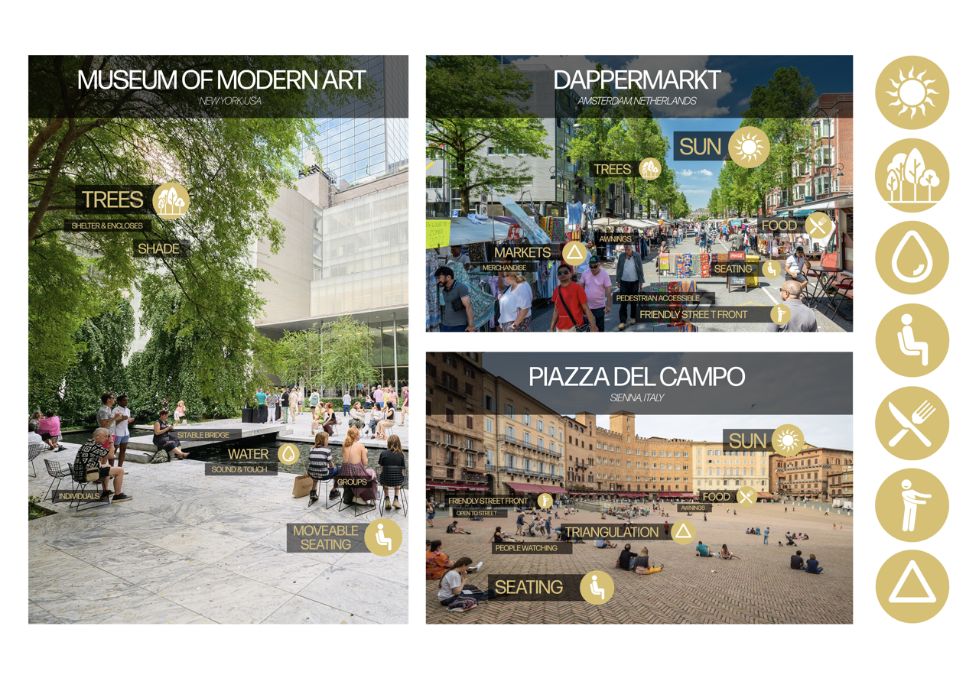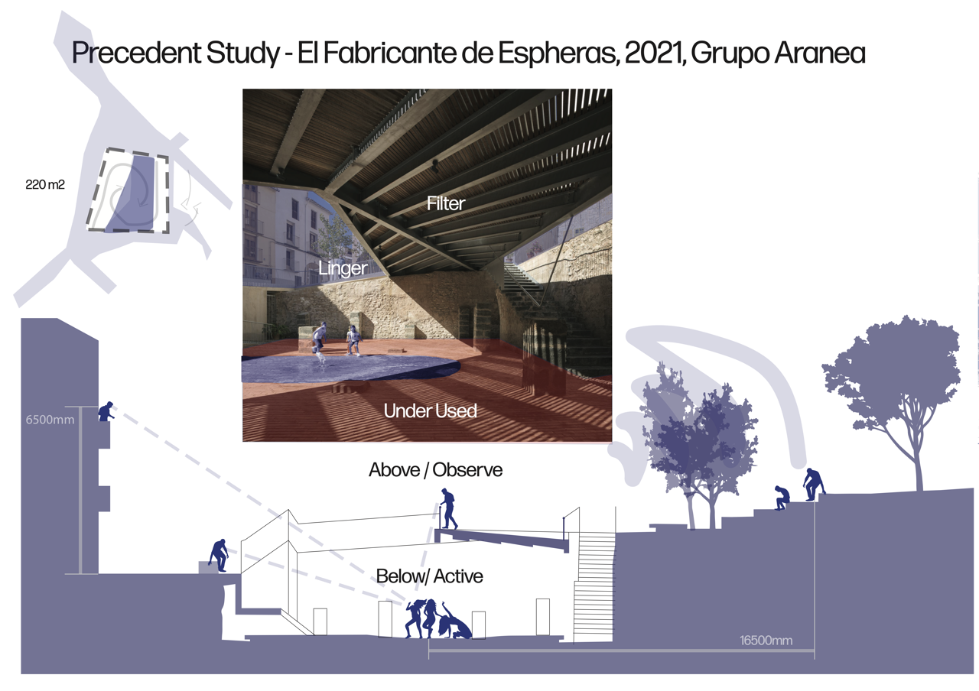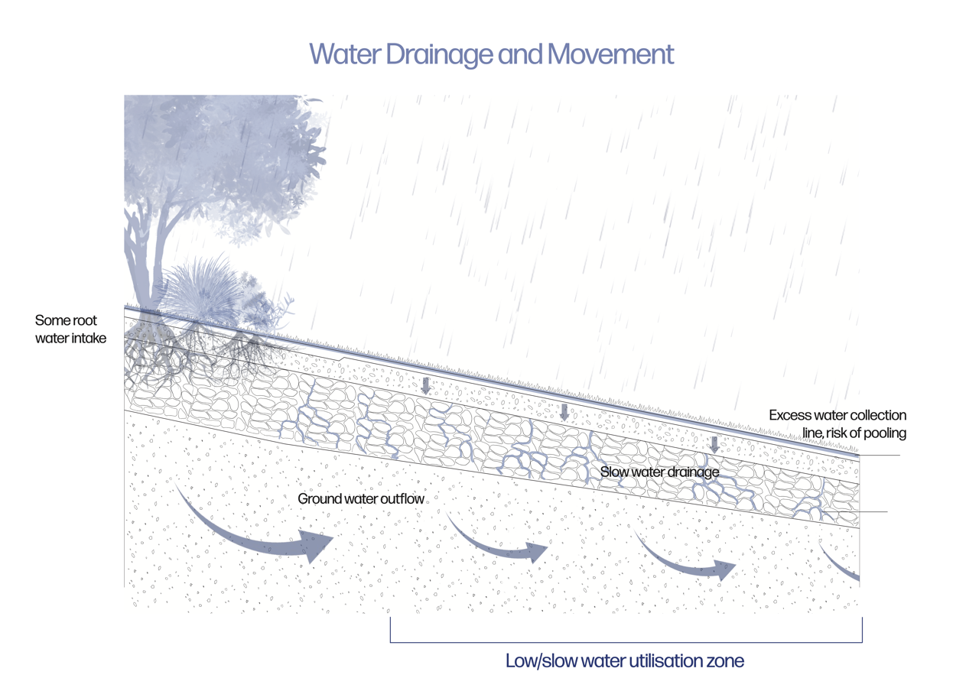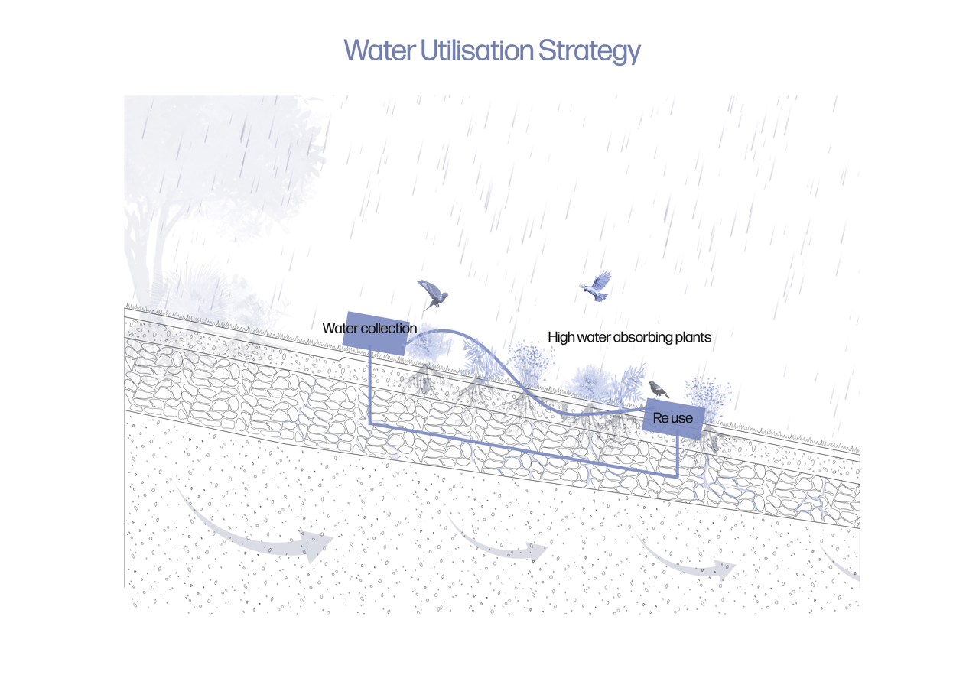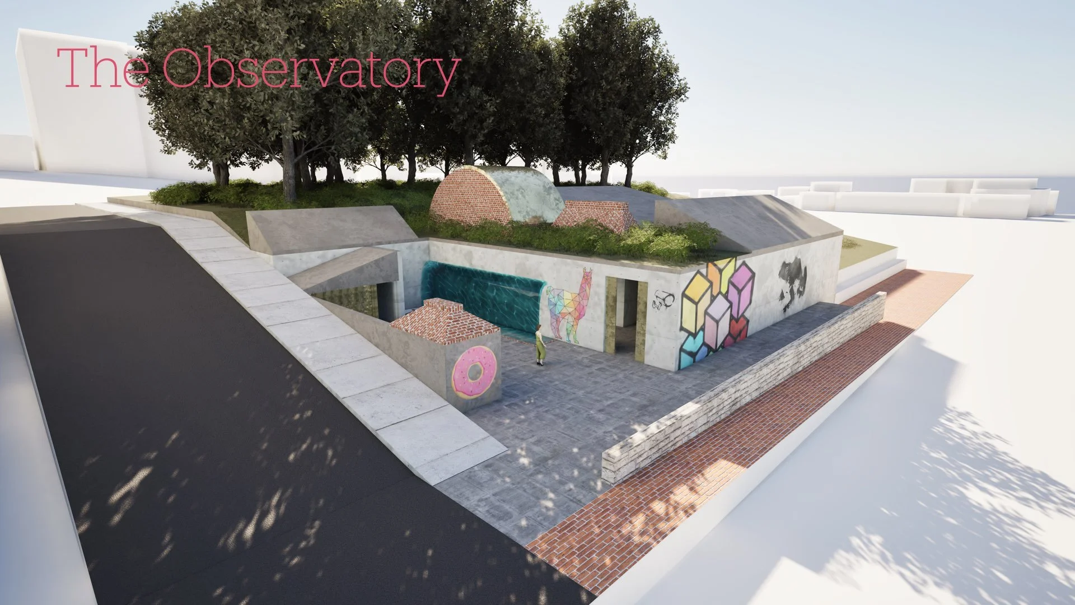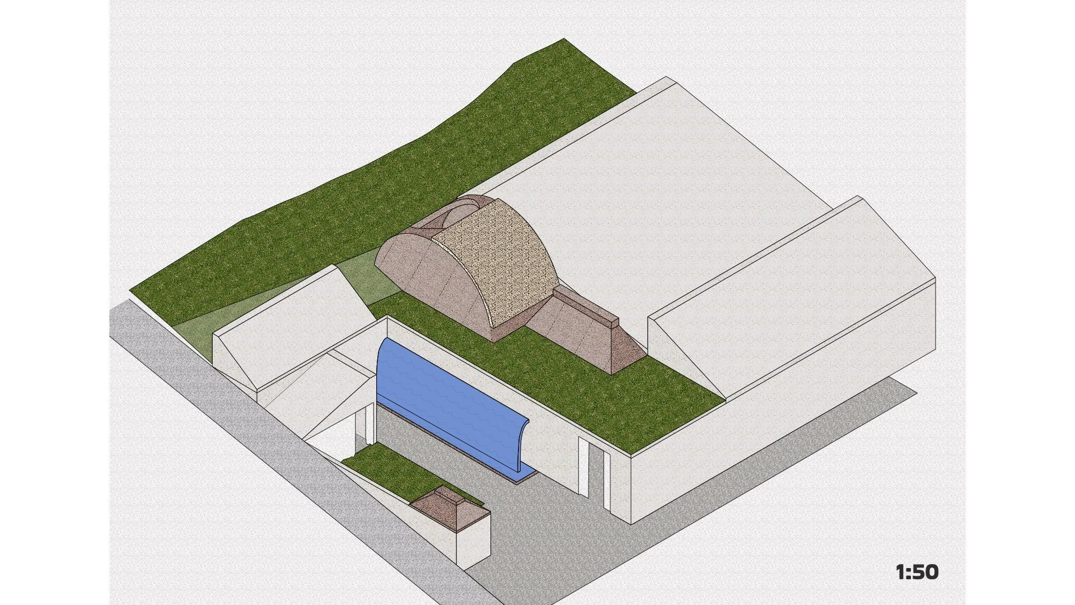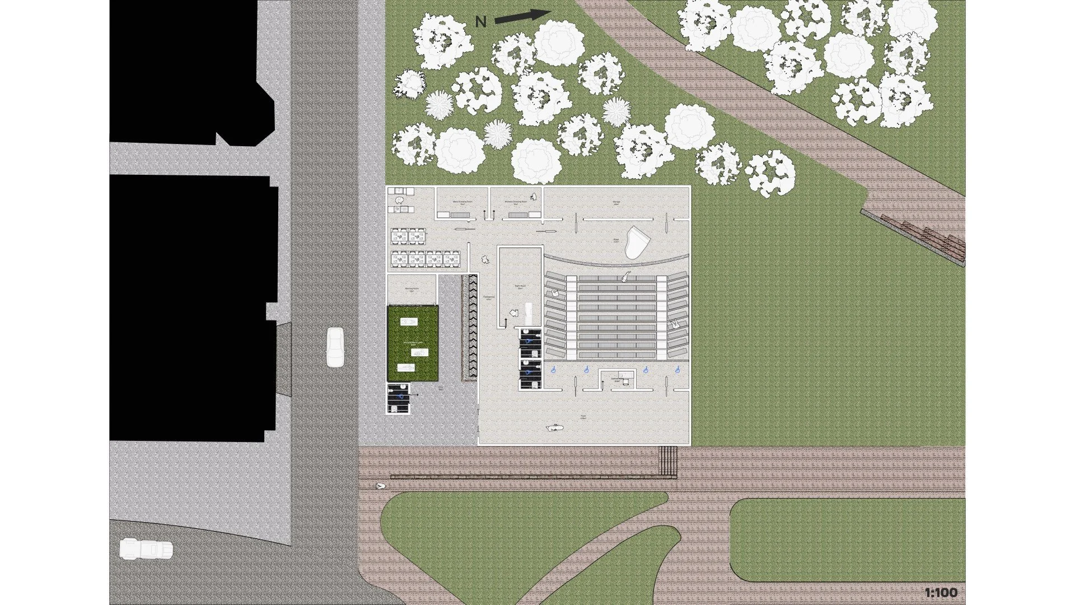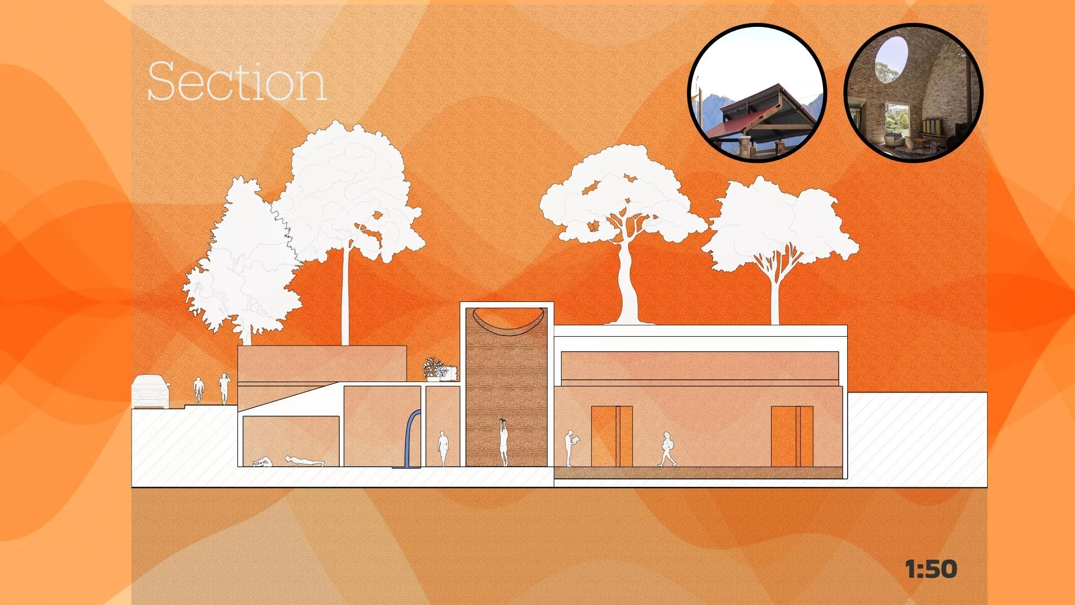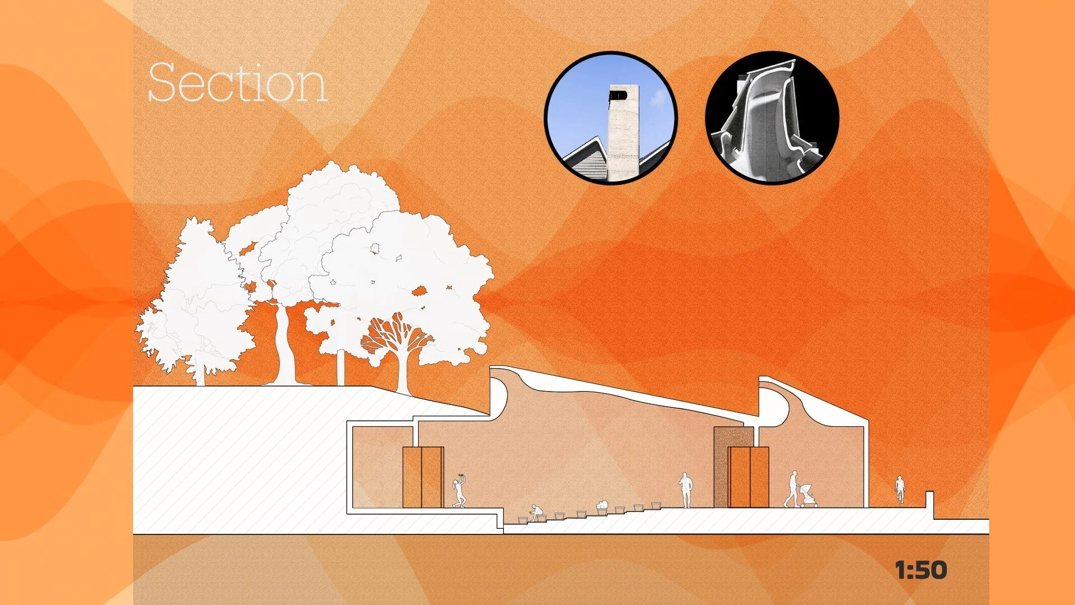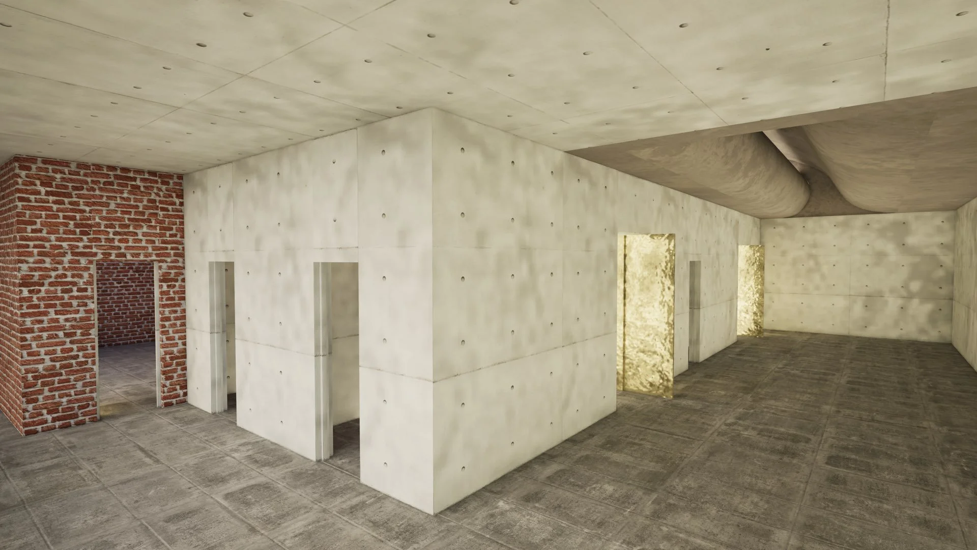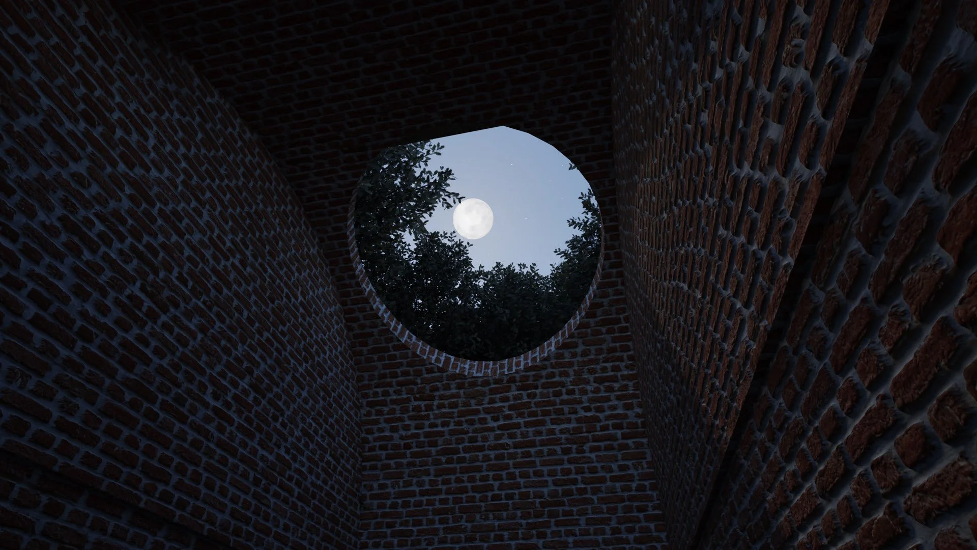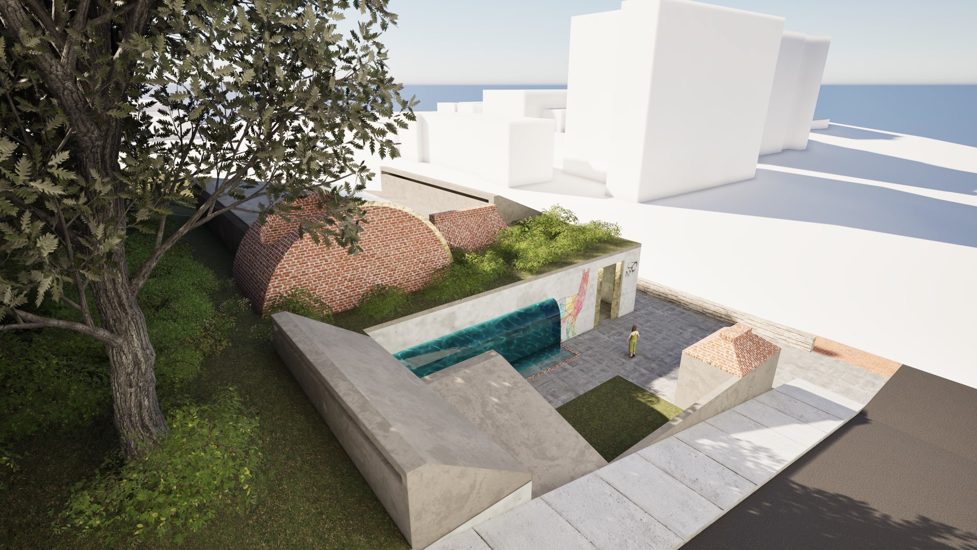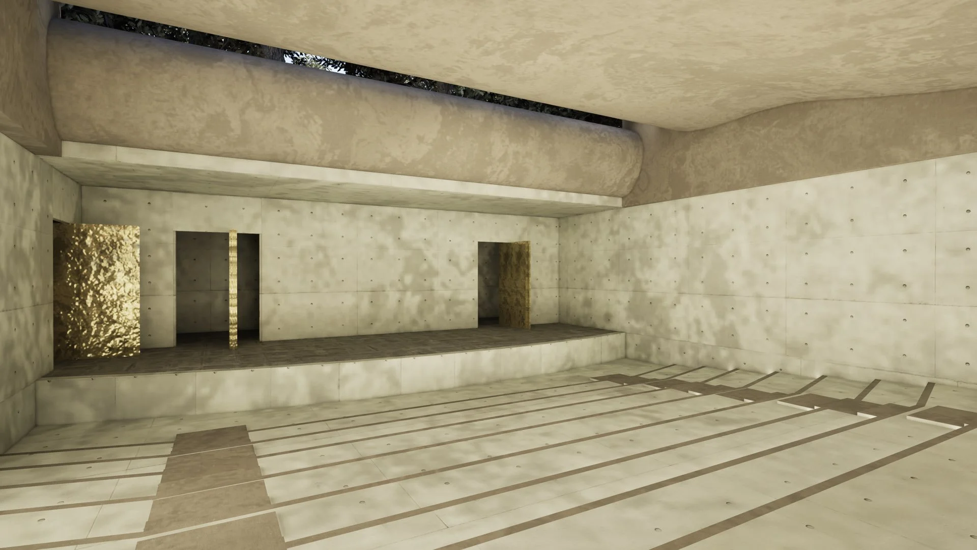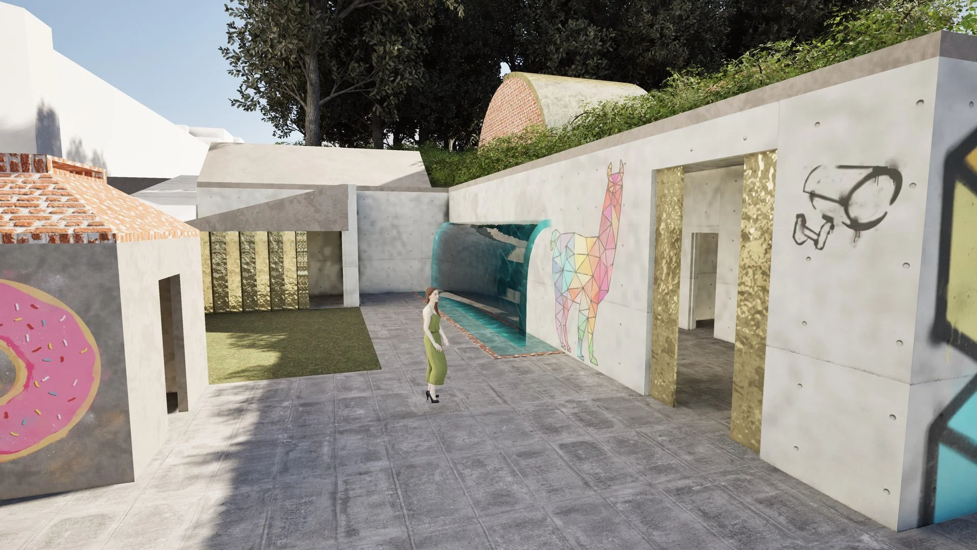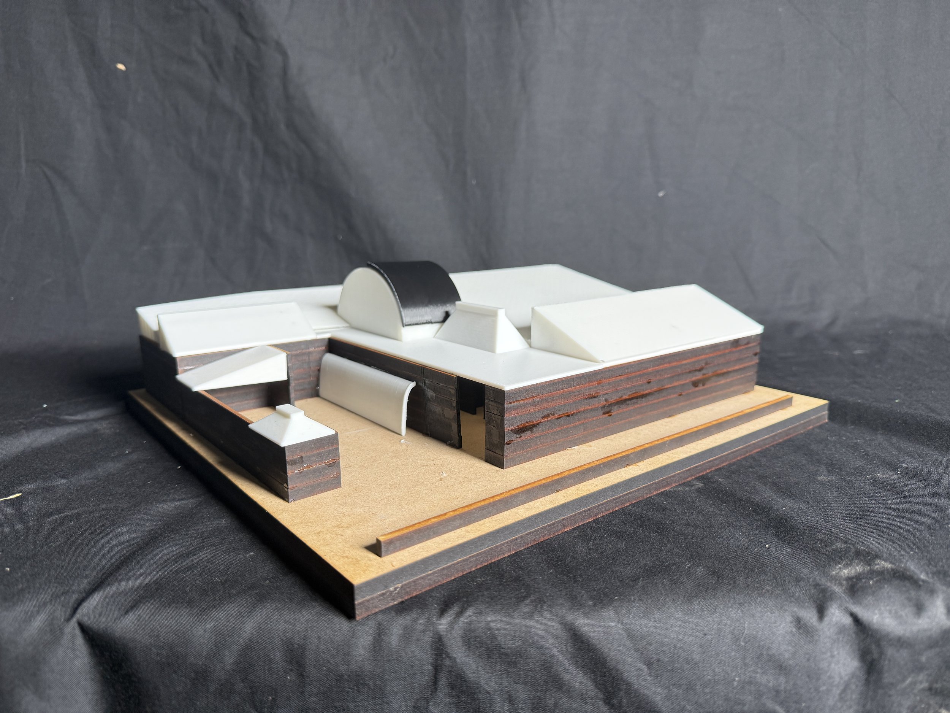The Observatory
Led by Dr Chris Tucker
Studio 5 - Yield Brief
The project is based on a (fictional) decision made by Newcastle City Council (NCC), for a site of lawn within Pacific Park, adjacent to Ocean Street, to be developed for more engaging and diverse forms of public life. The way we live in a city; use its sunlight and air, respond to Country, utilise its socio-spatial potential, respect it’s public capacity, specify its materials in responsible and sustainable ways, reduce waste and maintenance, promote longevity, and importantly to make the spaces we design desirable and beautiful places are key opportunities of the project. Public projects are always complex, their stakeholders are measured by the diversity of the public itself, but they also have a responsibility to those who have past, and those who are yet to come.
Exterior Render
Requirements
Performance space catering for 120 people
Sunrise, Day and Night Rooms catering for 20 people
No glass
Full compliance with disability accessibility according to the National Construction Code
Design for low to no maintaince
Night Room Render
Assessments
Project 1 - Public Space Research
Project 2 - Architectural Proposal
Project 3 - Architectural Documentation
Project 1 - Public Space Research
In collaboration with
Amelia Booth (B.Des Arch)
Lara Hawkins (B.Des Arch)
Zoe Malcolm (B.Des Arch)
Project 2 - Architectural Proposal
Submission Requirements
1:100 schematic plan of the ground floor
1:100 schematic section (east-west)
Pictorial view of proposal
3D model
1:100 Schematic model
Project 3 - Architectural Documentation
Submission Requirements
1:100 Ground Plan
1:50 Section
2x 1:10 Detail Section Drawings
